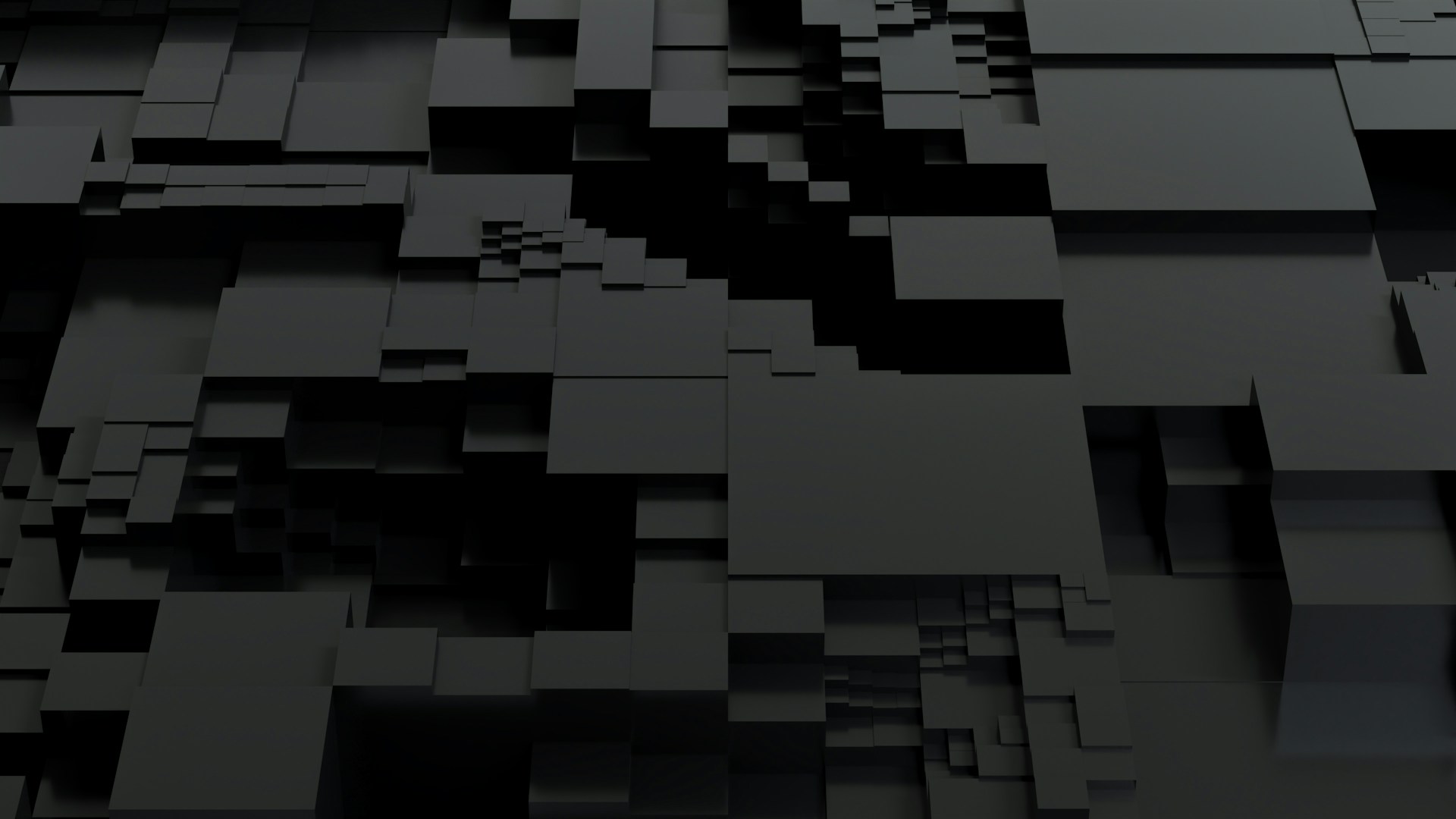For centuries, architectural drafting has been an essential part of the design process in creating buildings and structures that stand the test of time. From hand-drawn plans to computer-aided design (CAD) software, architects have used various techniques to bring their visions to life. In this article, we will explore the traditional method of architectural drafting and compare it to modern tools like CAD software.
Traditional architectural drafting involves creating hand-drawn sketches and plans on paper. This method requires precision and attention to detail, as the architect must carefully measure and draw each element of the design. The use of tools like rulers, compasses, and protractors is essential to ensure that the dimensions and angles are accurate.
One of the main advantages of traditional architectural drafting is the level of control and customization it offers. Architects have complete freedom to create intricate designs and details that may be difficult to achieve using CAD software. Additionally, the tactile nature of drawing by hand allows architects to quickly make changes and adjustments to the design on the fly.
However, traditional architectural drafting also has its limitations. The process can be time-consuming, as creating detailed drawings by hand requires a significant amount of effort and patience. Additionally, hand-drawn plans can be more prone to errors and inaccuracies, as human error is always a factor.
In contrast, CAD software offers architects a more efficient and precise way to create architectural drawings. With CAD software, architects can quickly and easily create detailed 2D and 3D models of their designs. The software also allows for easy editing and modification of designs, making it easier to experiment with different options and make changes as needed.
One of the key benefits of CAD software is its ability to generate accurate measurements and calculations automatically. This can help architects ensure that their designs meet building codes and regulations, saving time and reducing the risk of errors.
Despite the advantages of CAD software, many architects still prefer traditional architectural drafting for its artistic and creative qualities. The tactile nature of drawing by hand allows architects to connect more closely with their designs and bring a personal touch to their work.
In conclusion, both traditional architectural drafting and modern CAD software have their own strengths and weaknesses. While CAD software offers efficiency and precision, traditional drafting allows for greater creativity and customization. Ultimately, the choice of technique will depend on the preferences and needs of the architect. To learn more about architectural drafting techniques and services, please visit https://www.bdrender.com/.
——————-
Discover more on https://www.bdrender.com/ contact us anytime:
bdrender
https://www.bdrender.com/
+852 8480 1193
Yin Mu Jie
Unlock the power of realistic renderings with bdrender.com. Experience cutting-edge technology that brings your designs to life in stunning detail. Step into a world of creativity and imagination with us.
Contact Us Today – We’re Excited to Work with You!
sales@bdrender.com












