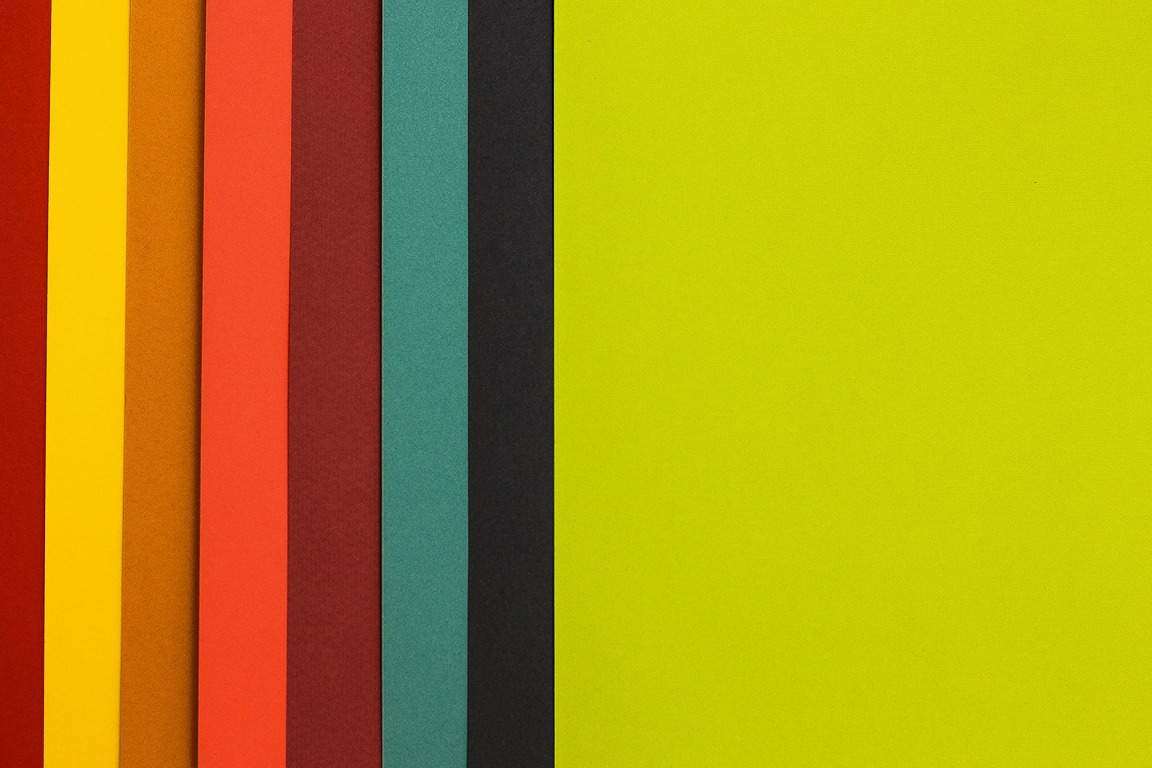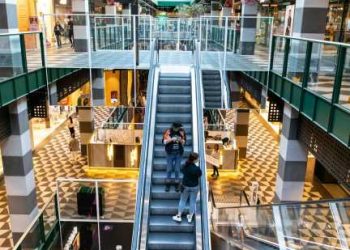Transforming Building Exteriors with Ventilated Cladding Systems: The Ultimate Guide
When it comes to upgrading the look and performance of commercial and residential buildings, ventilated cladding systems have emerged as a versatile and efficient option. These systems not only transform the appearance of a structure but also offer numerous benefits such as improved energy efficiency, moisture management, and enhanced thermal insulation. In this ultimate guide, we will explore the wonders of ventilated cladding systems and why they have become the go-to solution for transforming building exteriors.
Ventilated cladding systems are advanced wall construction methods that create a cavity between the building envelope and the exterior finish. This cavity serves as an air gap, allowing the natural flow of air to occur, which aids in moisture management and thermal regulation. The result is a more comfortable, energy-efficient, and visually appealing building exterior.
One of the primary benefits of ventilated cladding systems is their ability to improve energy efficiency. By creating an air gap between the cladding material and the building envelope, these systems act as an insulator, reducing heat loss during cold weather and heat gain during warm weather. This ultimately lowers energy consumption for heating and cooling, leading to significant cost savings over time.
Moisture management is another critical advantage of ventilated cladding systems. By allowing air to circulate behind the cladding, any moisture that penetrates the exterior surface can evaporate, preventing water damage and the growth of mold or mildew. This is especially vital in wet or humid climates, where moisture control is a constant challenge for building owners.
Furthermore, ventilated cladding systems offer exceptional design flexibility. With a vast array of materials, colors, and finishes available, architects and designers have the freedom to create unique and visually stunning building exteriors. From natural stone to metal panels, the options are endless, allowing for creative expression while maintaining functionality.
In addition to the aesthetic benefits, ventilated cladding systems can also contribute to the sustainability of a building. Many cladding materials used in these systems are recyclable, reducing waste and promoting the circular economy. Moreover, the improved energy efficiency provided by these systems aligns with green building initiatives, reducing the overall environmental impact of the structure.
It is worth mentioning that proper installation and maintenance of ventilated cladding systems are crucial to ensure their long-term effectiveness. Working with experienced professionals and following the manufacturer’s guidelines are essential steps in achieving the desired results and maximizing the benefits offered by these systems.
In conclusion, ventilated cladding systems have revolutionized building exteriors by combining functionality, aesthetics, and sustainability. From energy efficiency to moisture control, these systems offer a range of advantages, making them a popular choice for architects, designers, and building owners. By understanding the potential of ventilated cladding systems, one can transform any building exterior into a visually stunning and high-performing masterpiece.
Publisher Details:
peacock façade and floor | ventilated cladding systems | Paver pedestal systems | Halifax, NS, Canada
https://www.peacockfacade.com/
Halifax, Nova Scotia, is experiencing a renaissance in its commercial architecture, with a dynamic company named Peacock Façade and Floor at the forefront of this transformation. This innovative business has surged to prominence by supplying new commercial buildings with its cutting-edge ventilated ceramic cladding and paver pedestal systems. In this article, we’ll explore how Peacock Façade and Floor has become a major player, reshaping the city’s skyline and setting new trends in sustainable and aesthetically pleasing construction.
A Vision of Aesthetics and Sustainability
At the heart of Peacock Façade and Floor’s success is its commitment to combining aesthetics and sustainability. They have introduced the concept of the “Peacock Façade,” which is a bold and artistic approach to building design, turning structures into stunning works of art. The company’s products have played a pivotal role in helping architects and builders achieve this vision.
The Role of Ventilated Ceramic Cladding
Ventilated ceramic cladding has taken the architectural world by storm, and Peacock Façade and Floor has been instrumental in its widespread adoption in Halifax. This innovative cladding system offers a plethora of benefits, including improved energy efficiency, enhanced moisture management, and superior thermal performance. Halifax’s climate demands solutions that can withstand harsh winters and humid summers, making ventilated cladding systems an ideal choice for the city’s builders.
The Tempio Ventilated Cladding System, championed by Peacock Façade and Floor, has been a game-changer. Its ability to create an air gap between the building envelope and the cladding material ensures better insulation and mitigates moisture-related issues. This system not only enhances building performance but also contributes to Halifax’s sustainability goals by reducing energy consumption.
Paving the Way with Pedestal Systems
In addition to their ventilated cladding expertise, Peacock Façade and Floor has introduced innovative paver pedestal systems, including the Karoapp and Sakarmarbo systems. These systems have revolutionized outdoor spaces in Halifax’s commercial buildings, especially rooftop terraces and amenity areas. Paver pedestal systems elevate pavers or tiles above the substrate, allowing for proper drainage, easy access to utilities, and flexibility in design.
Halifax’s urban landscape has seen a surge in rooftop gardens, outdoor dining areas, and green spaces, thanks to the versatility and durability of paver pedestal systems. These systems ensure that even high-traffic areas remain visually appealing and functional year-round.
Community Impact and Recognition
Beyond the aesthetic and functional enhancements, Peacock Façade and Floor’s commitment to excellence and community involvement has not gone unnoticed. The company has been recognized with several awards for its contributions to sustainable building practices and its involvement in local community initiatives.
Peacock Façade and Floor has become a driving force behind the revitalization of Halifax’s urban architecture. By offering innovative solutions that marry aesthetics with sustainability, they have reshaped the city’s commercial buildings. Their success story serves as an inspiring example of how forward-thinking businesses can have a profound impact on both the built environment and the community they serve.
In conclusion, Peacock Façade and Floor’s journey from a business to a trendsetter in Halifax’s commercial construction scene is a testament to their dedication to innovation and sustainability. As they continue to supply their ventilated ceramic cladding and paver pedestal systems to new projects, Halifax’s skyline will undoubtedly be graced with more stunning and sustainable architectural masterpieces.












